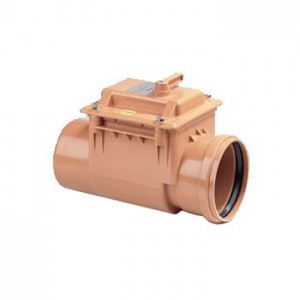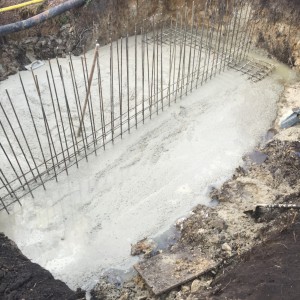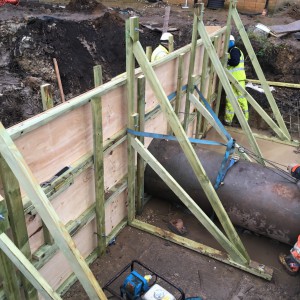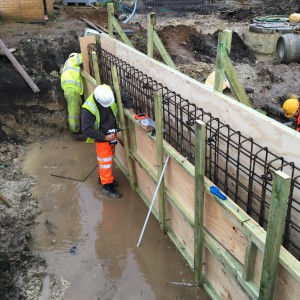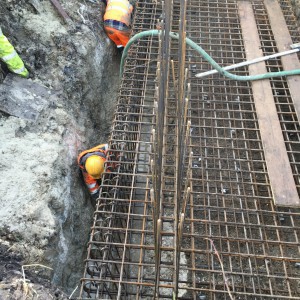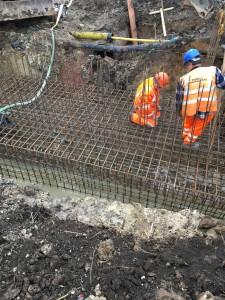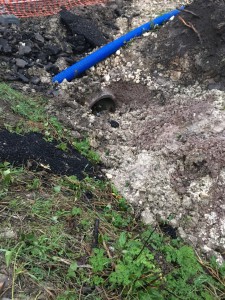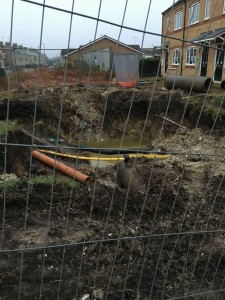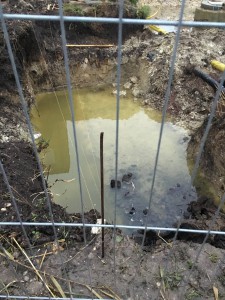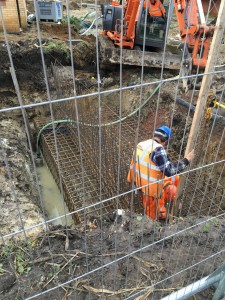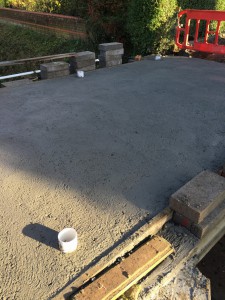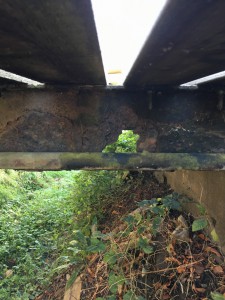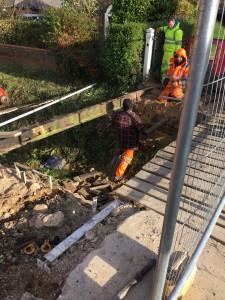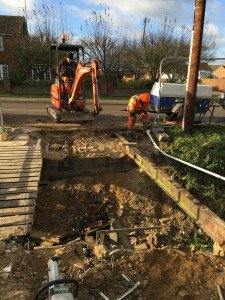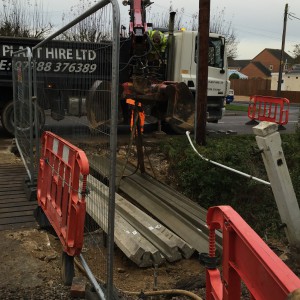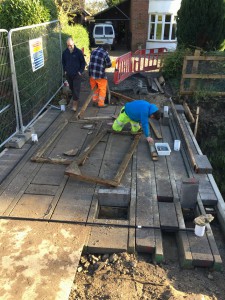As in the article “Keeping sewage surcharge out even during flood” Once the sewer is flooded you cannot use anything, toilet, sink, shower and so on.
One of the best ways is having a room where the sewer pipe goes directly to a separate treatment plant, away from main sewer.
or
You could have a secondaary soil pipe next to the one that runs up the side of your house to the bathroom, you don’t need to go as high with this, as long as its above 1 meter. It would be capped until you need it.
When needed, you would simply take the cap off and pull the other pipe (existing) to it, this would be connected directly to a pump chamber, (there would be no manholes, gullys, anything that would allow ground water to penetrate).
The overall area needed would be a minimum of 4m x 4m (12sq.m) for the tanks.
The pump chamber would be connected to the treatment plant, both would be raised about a meter out of the ground, this would stop ground water getting into the lids.
Because it’s a treatment plant it would have an out flow pipe to get rid of clean treated water, you could make a raised flower bed at 1 meter high with a non-returnable valve on, or if the utility room was only for emergencies have the overflow pipe with a return valve on just sick out the tank.
As it is only for emergencies the tank would be the smallest and would last you months before it would need emptying
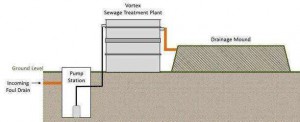
I am a District Councillor on Planning, and any new properties being passed are raised a minimum of 500mm out of the ground (unless they are to close to the nearest property) this helps keeping the house safe.
Just as a rough estimate of cost it would be in the region of £10,000 this would include Pump chamber, Treatment Tank & 20m of 4″ underground pipe.
I would also recommend any new house you may be intending to do, in a flood risk area when building the over site use block and beam (suspended floor) on a minimum of 2 courses of blue engineering brick.
As well as the sewer option.



